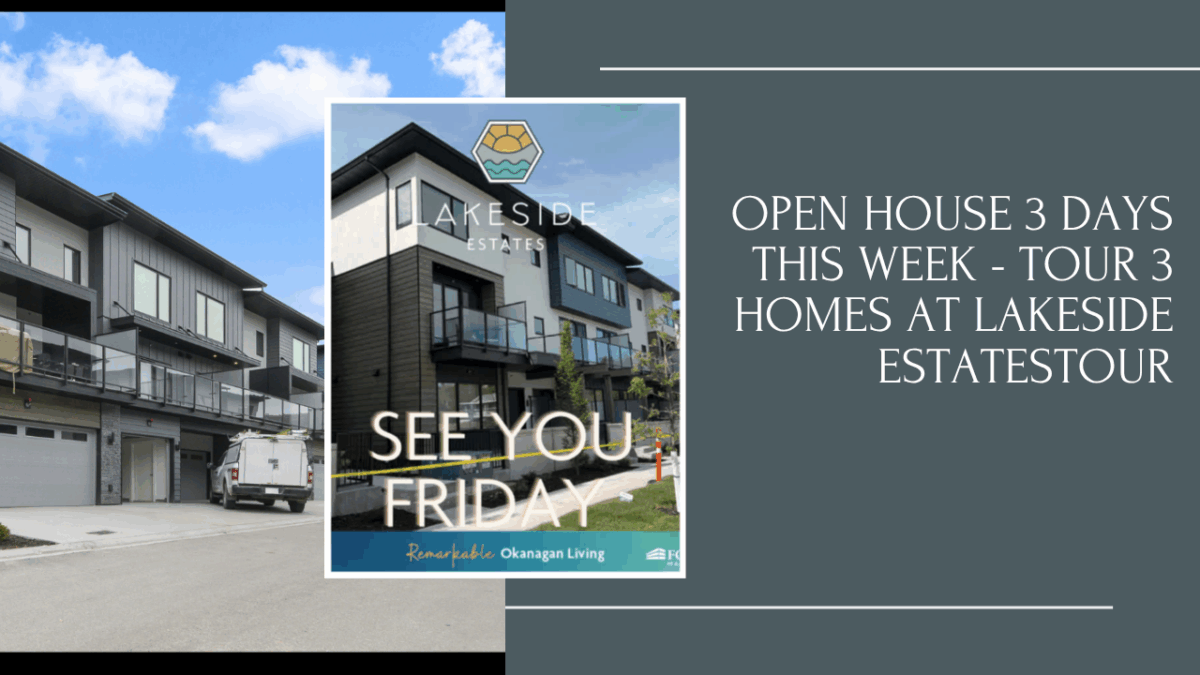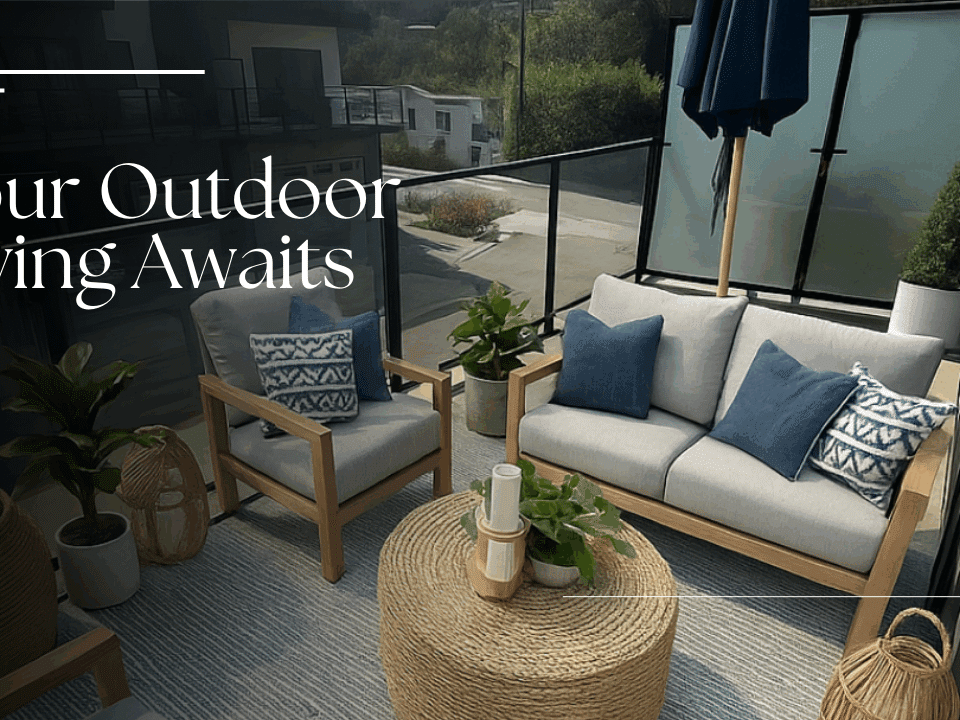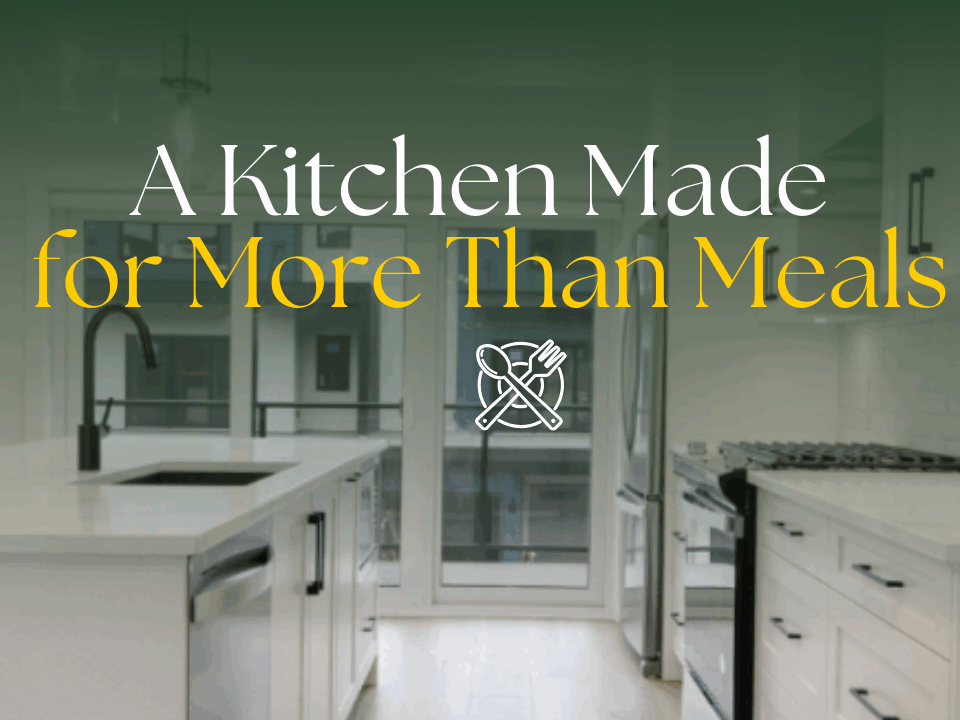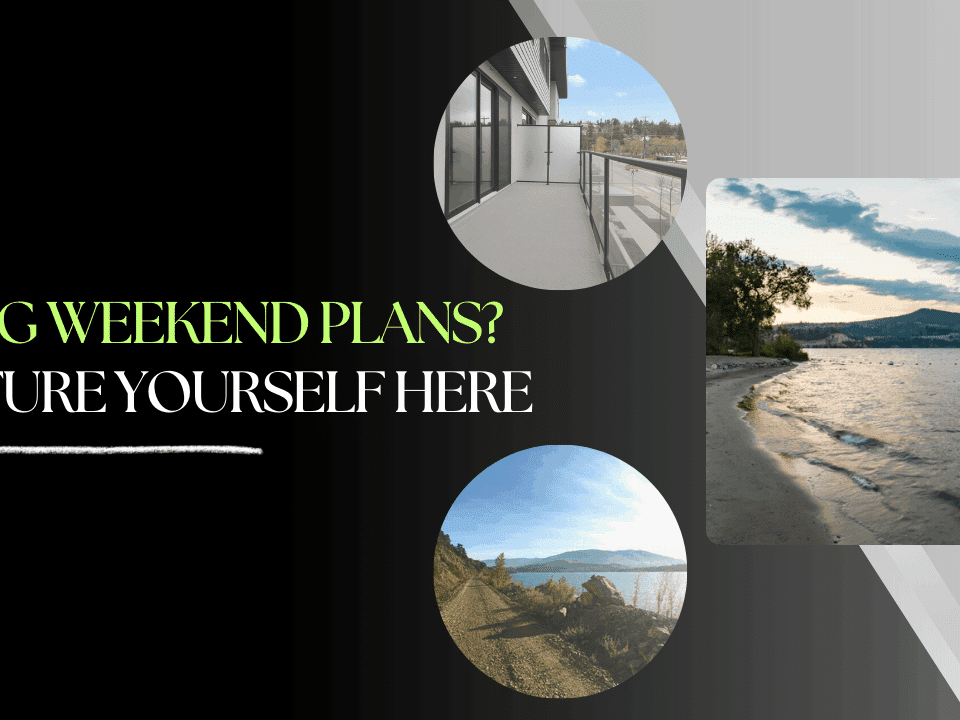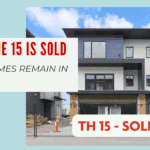
Townhome 15 is Sold – Only 2 Homes Remain in Phase 1
2025-05-20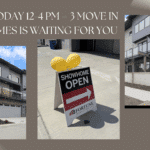
See you Today – Open House to Tour 3 Homes at Lakeside Estates
2025-06-14Fortune Marketing is a Real Estate Sales and Marketing Company in Kelowna, B.C. Established in 2012 with over 13 years of hands on real estate project marketing and sales experience, Fortune Marketing specializes in comprehensive branding, marketing and sales services for residential developers. Fortune Marketing boasts a diverse client portfolio and has consistently achieved results for local development teams with a proven track record. Our wealth of experience is highlighted in the legacy left behind by each development we bring to life, from master-planned townhome communities, condominium buildings, luxury buildings and resort-style vacation communities.
JOIN US THIS WEEK: OPEN HOUSE TO SEE 3 MOVE IN READY HOMES – Thursday, Friday and Saturday


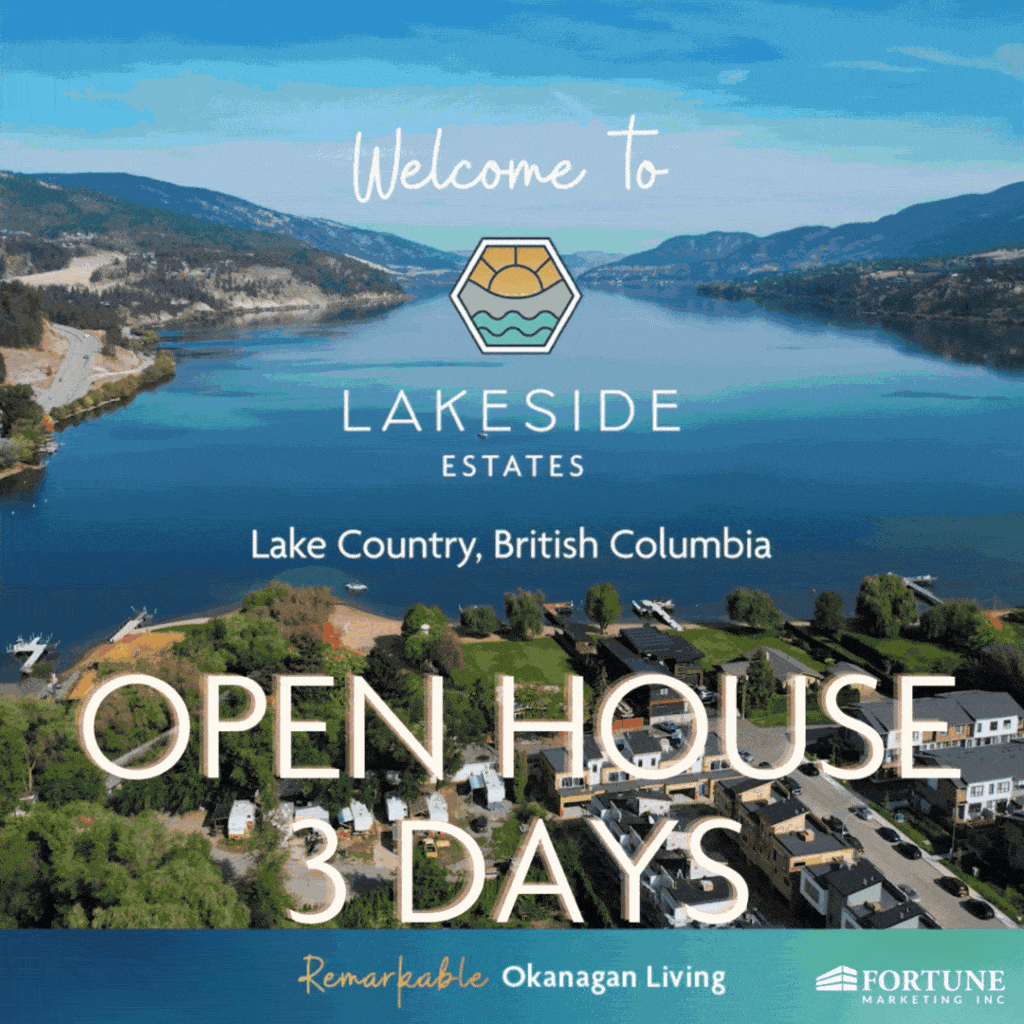

CURIOUS to SEE the Townhomes at our Lakeside Estates Project?
JOIN US for an Open House 3 Days this week:
THURSDAY, JUNE 12th – 12 PM to 4 PM
FRIDAY, JUNE 13th – 12 PM to 4 PM
SATURDAY, JUNE 14TH – 12 PM TO 4 PM
Location: 11451 Etheridge Road, Lake Country We have handed over the keys to our first 14 Homeowners in Buildings 1, 2, 3, 4, and 5 who now call Lakeside Estates home. You, TOO, can spend your ENTIRE Okanagan Summer in your Brand New Home!

Tour 3 Stunning Homes – 2 Spacious Floor Plans:B1 Floor Plan:
Townhome 3 – MLS ® 10319170
1591 SF Interior – 3 Bedroom + Den, 2.5 Bathrooms
3 Patios, and Outdoor Terrace, Double Side by Side Garage
Priced at $715,900 + Applicable Taxes
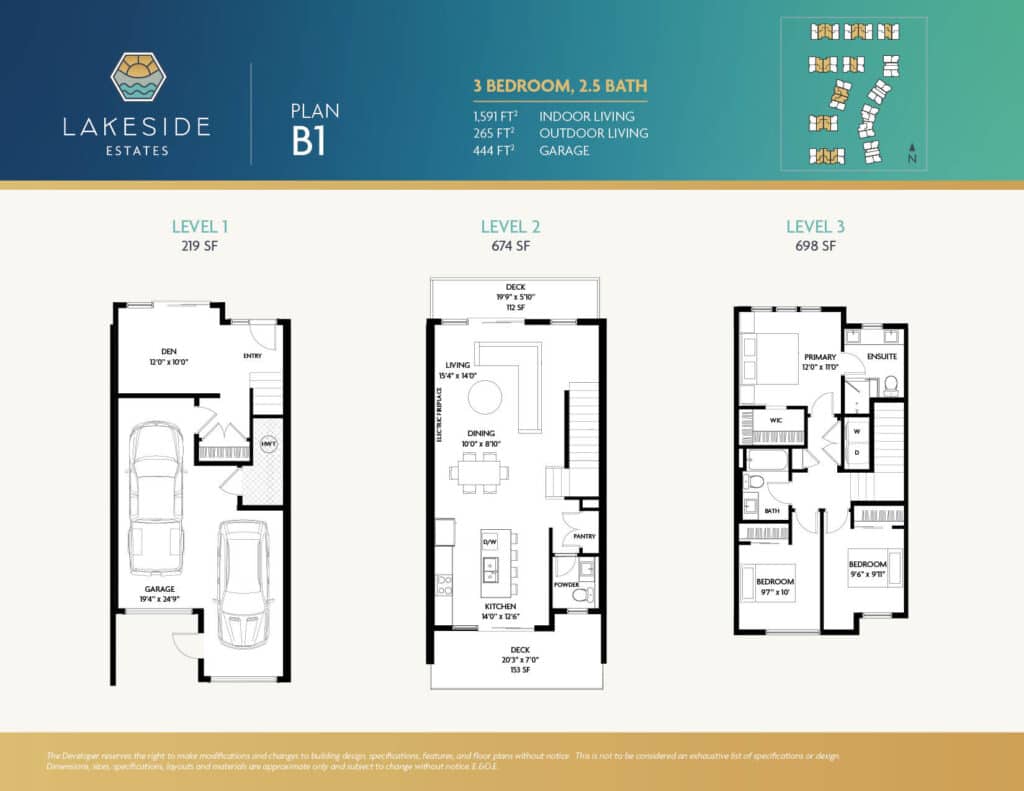
A2 Floor Plan:
Townhome 16 – MLS ® 10319173
Townhome 18 – MLS ® 10319193
1715 SF Interior – 3 Bedroom + Den, 2.5 Bathrooms
3 Patios, and Outdoor Terrace, Double Side by Side Garage
Priced at $750,900 + Applicable Taxes
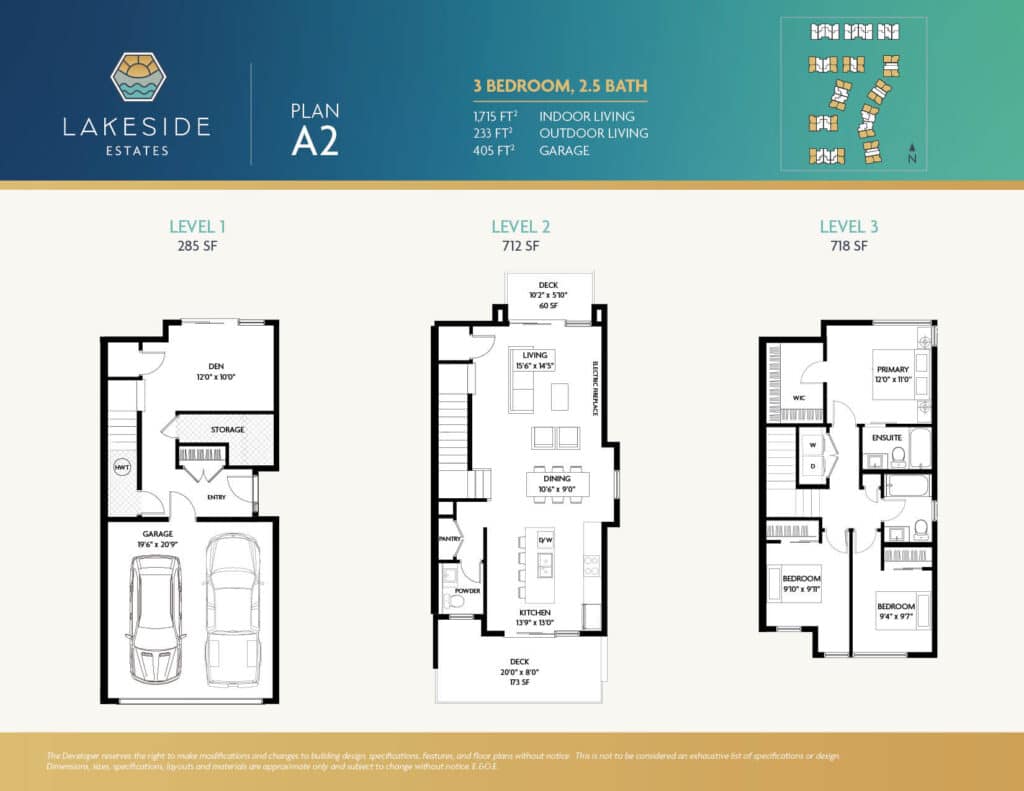

Lakeside Estates is more than just a home — it’s a lifestyle. These gorgeous homes are designed for modern living with 3 bedrooms, large den, 2.5 bathrooms a double garage and an abundance of space. Our spacious townhomes are designed with modern living in mind, featuring generous layouts, oversized windows, and versatile spaces. Whether you’re working from home, entertaining friends, you are downsizing, or have a young family, you’ll love the flexibility and flow of these homes.
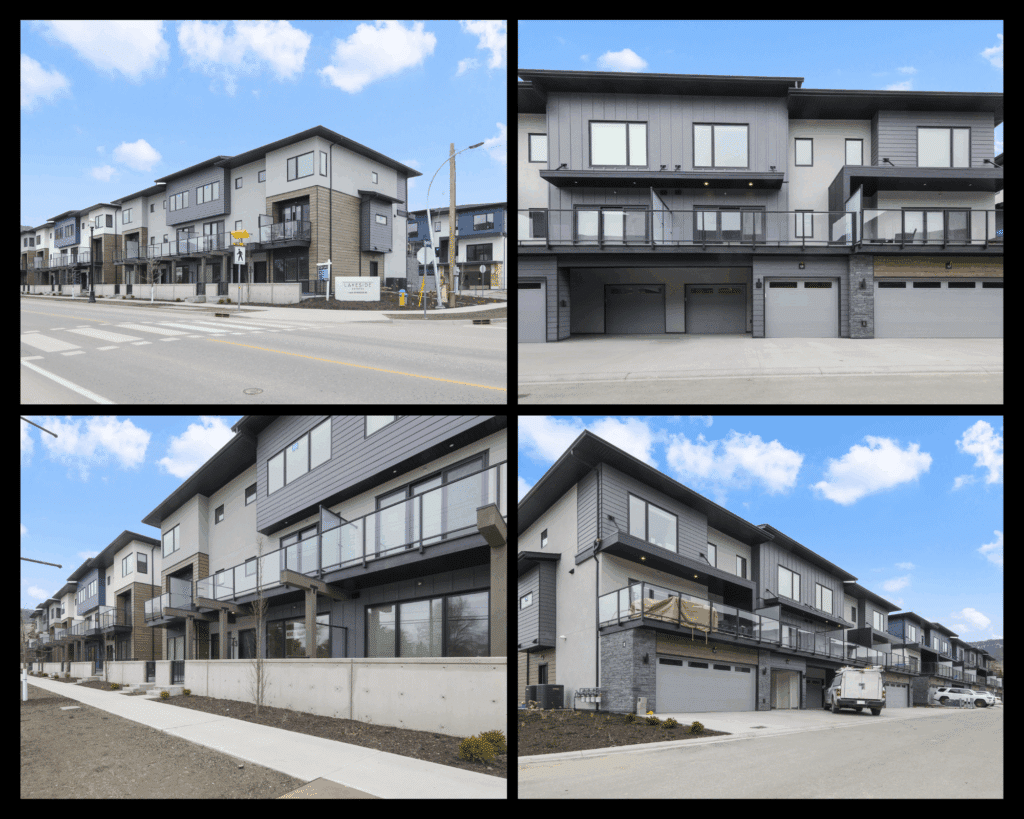
The Extras are INCLUDED at Lakeside Estates
Every home inclues a Navien Hot Water on Demand System,
a cozy electric fireplace, blinds included… and so much more!
Entry Level:
The spacious den and large entry closet are perfect for a home office, playroom, home gym or extra space for guests. The double-car garage and large storage room will keep everything organized and accessible.
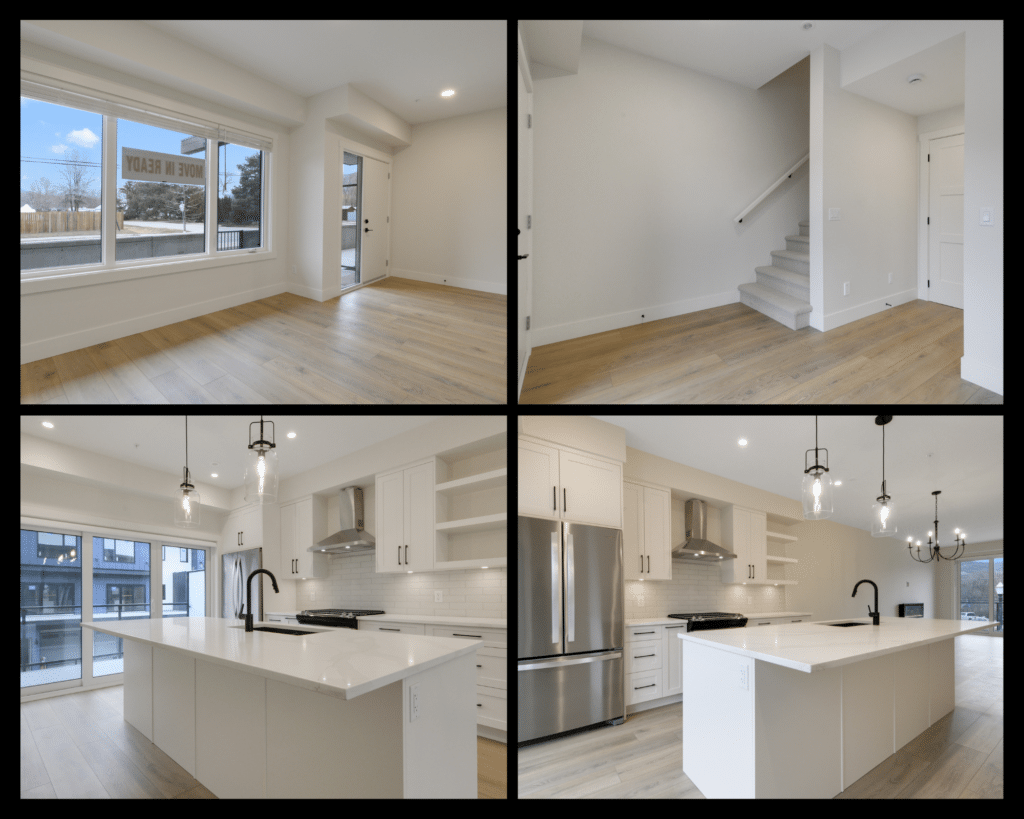
Main Level:
Enjoy a bright, open-plan living space with a gourmet galley-style kitchen, featuring: quartz countertops, stainless steel Whirlpool appliances, gas range, an extra-large island with seating for four, a large pantry, an electric fireplace and a convenient powder room.
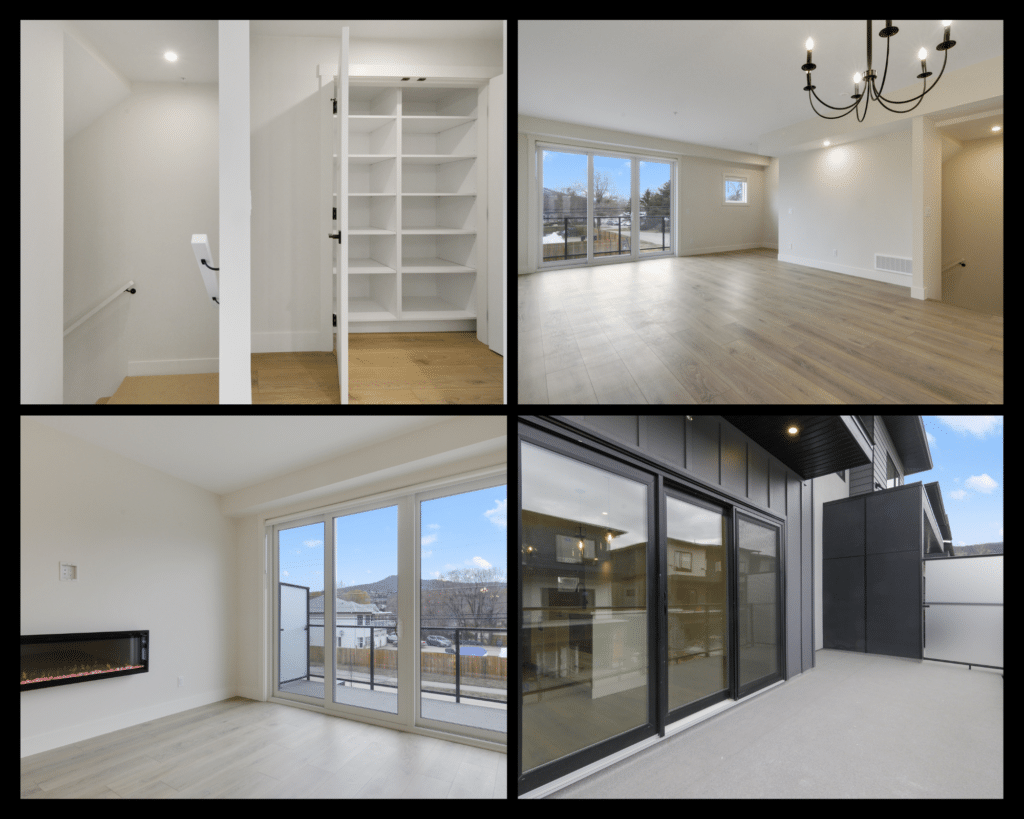
Outdoor Oasis – 3 Outdoor Spaces for Every Home
Relax and enjoy the morning, and the afternoon/evening sun in your new home! All homes include the luxury of 2 patios on the main level each with large sliding glass doors. The first patio is off of the kitchen and the second patio is off of the living room. Homes 16 & 18 also feature a lush patio level entrance.

Bedroom Level offers:
3 bedrooms, 2 bathrooms, and laundry room with full sized washer and dryer, countertops and shelving. The primary suite has a large walk-in closet with organizers, and a luxurious ensuite bathroom.
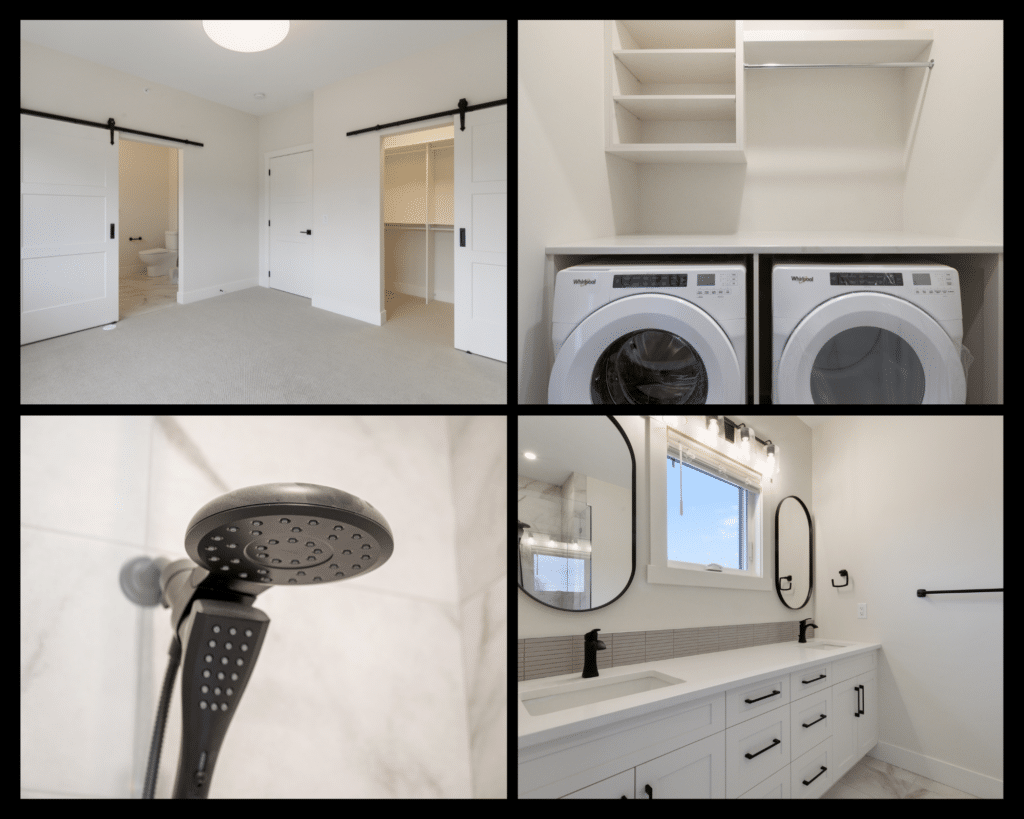
Double Car Garage and Convenient Parking
The two-car garages offer side by side parking and ample space for storage. All garages are wired for E/V charging and INCLUDE the E/V outlet. Large driveways provide plenty of extra space for extra parking for every home
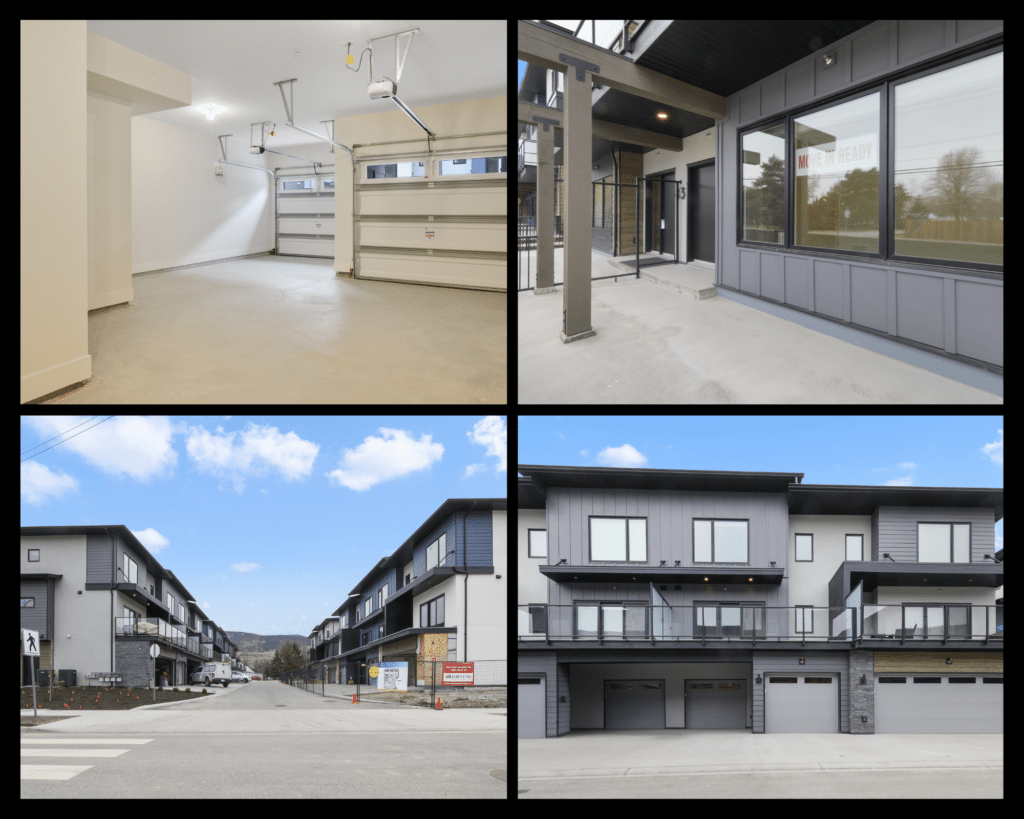
MOVE IN READY NOW

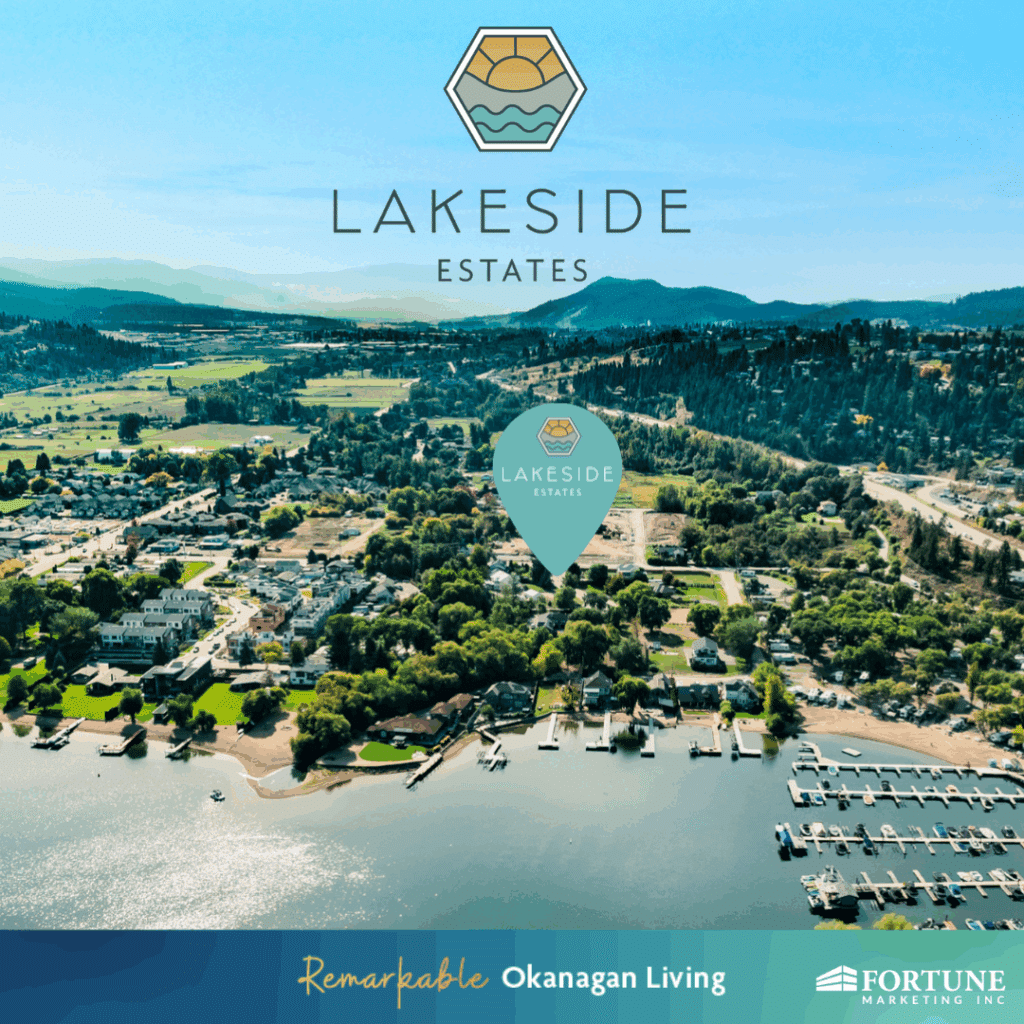

Location, Location, Location. The location gives you the benefits of a
lakeside vacation with all of the conveniences of city amenities.
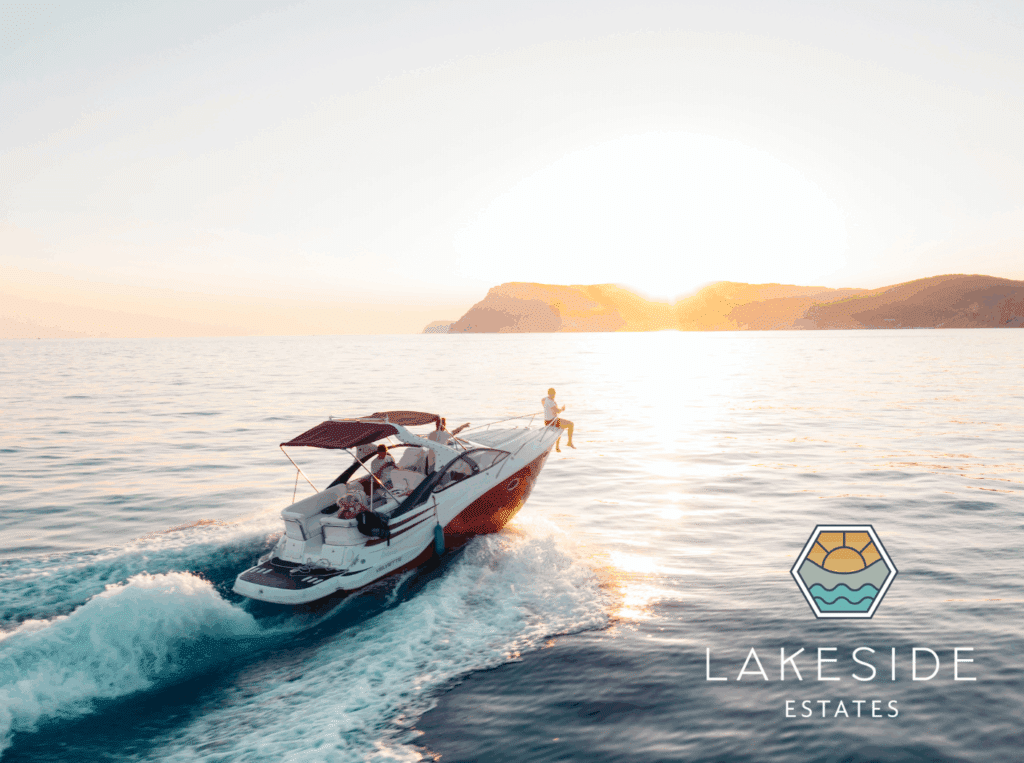
Lakeside Estates is only 200m from Wood Lake, with quick access to the Okanagan Rail Trail, marinas, boat launches, parks, beaches, a dog beach, tennis courts, shopping, bike shop, ice cream shop and restaurants! Okanagan Lake and Kalamalka Lake access is closeby. Only a 10-minute drive from Kelowna International Airport and 15 minutes from UBCO.

| Call: 778-821-0882 Email: LakesideEstates@fortunemarketing.ca Or visit us at the Fortune Marketing Real Estate Galleryto collect a property brochure. 305 Lawrence Ave, Kelowna Looking for more information? Visit the project website to review the floor plans and book a purchase appointment with the Lakeside Estates Property Specialist. Townhomes located at 11451 Etheridge Road, Lake Country, Lakeside Estates We are available for a viewing appointment anytime. Your Dream Home awaits, and we’re here to help you find it. Looking forward to Welcoming you Home. We look forward to seeing you soon! |
| Watch the Lakeside Estates Video to SEE the Remarkable Project + Location: |

Fortune Marketing Realty Inc. Okanagan New Developments Team

