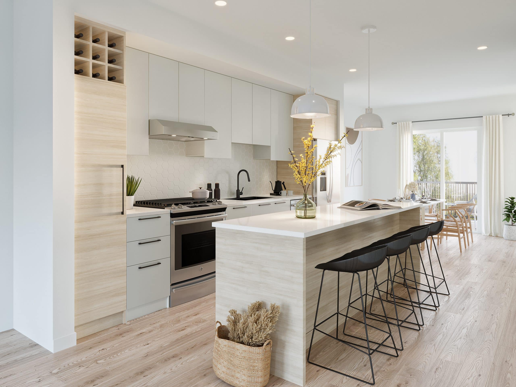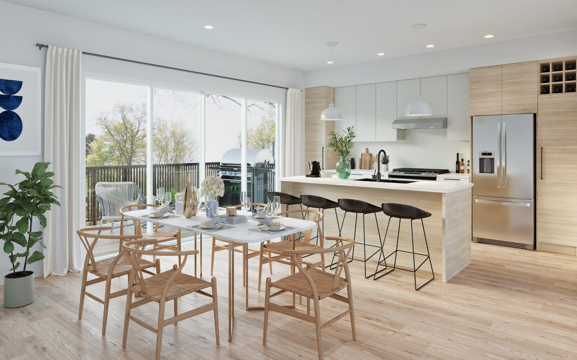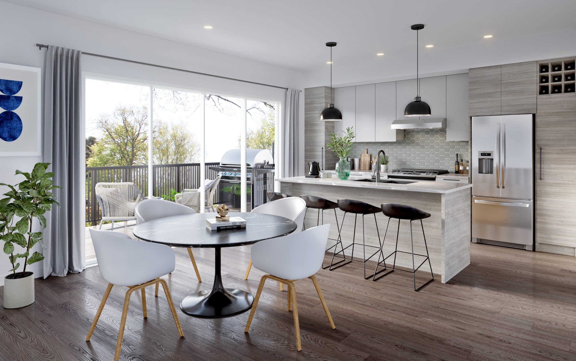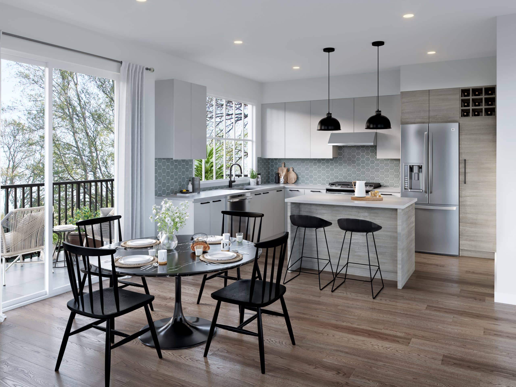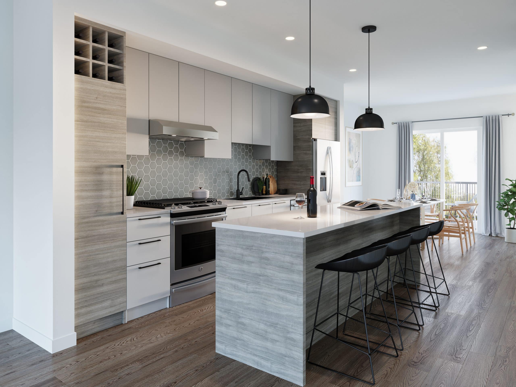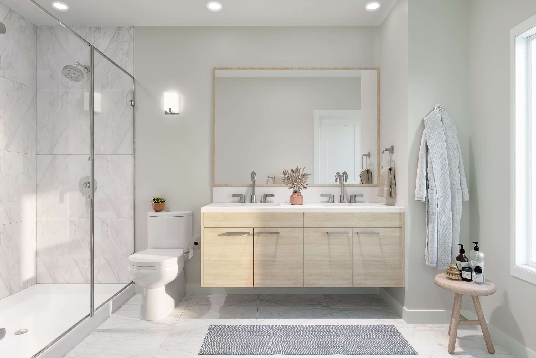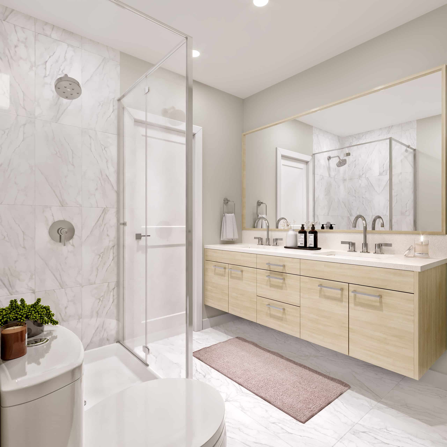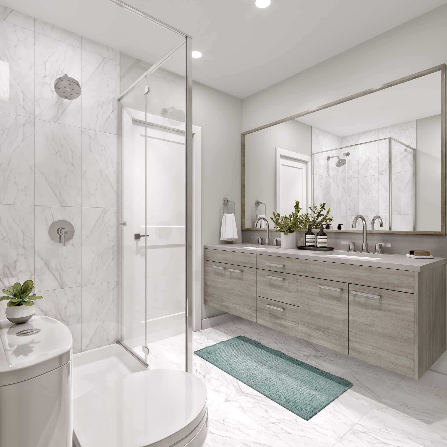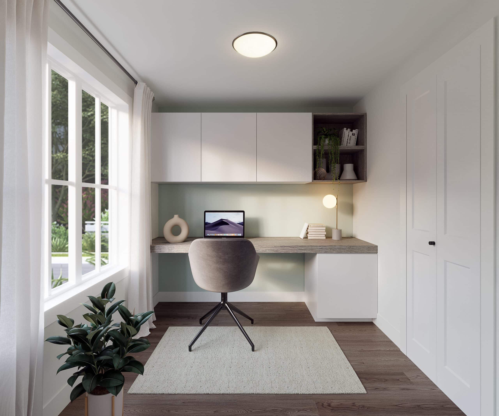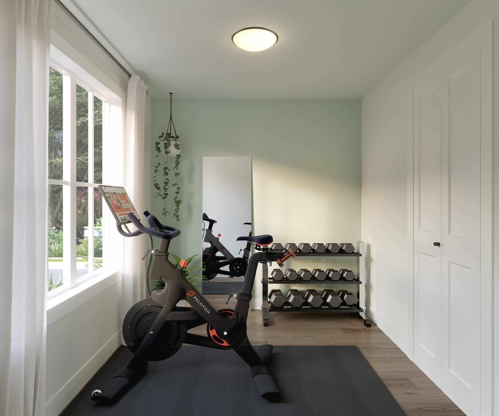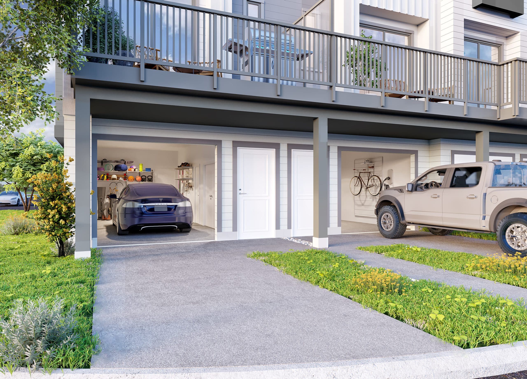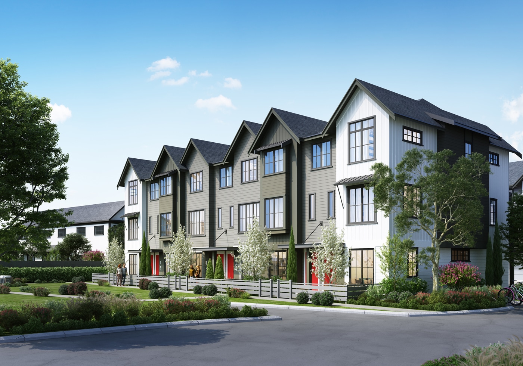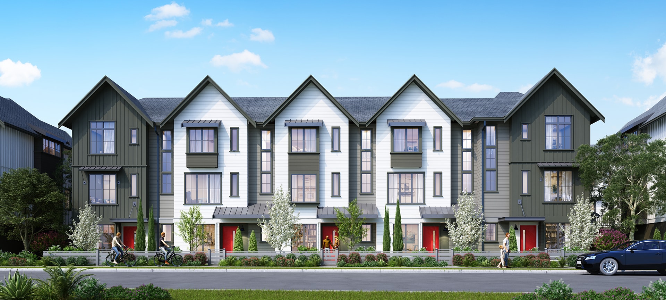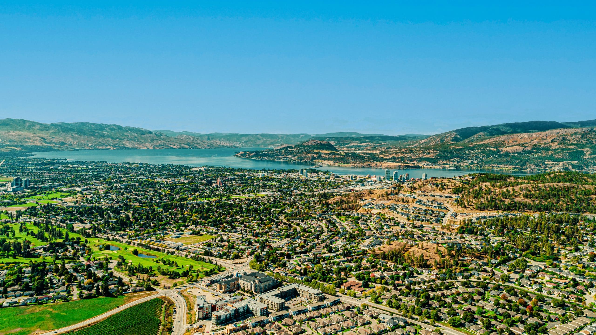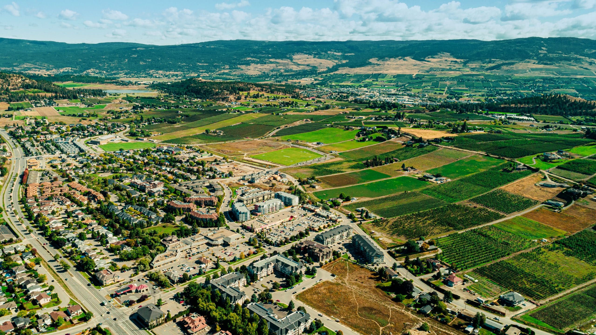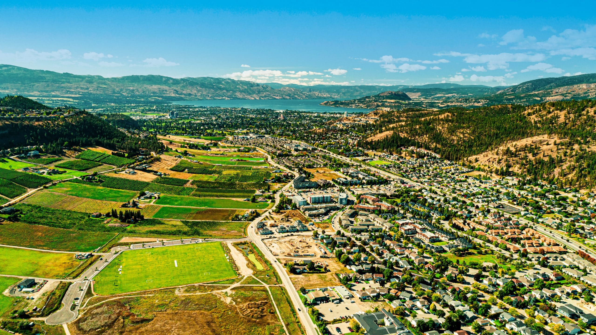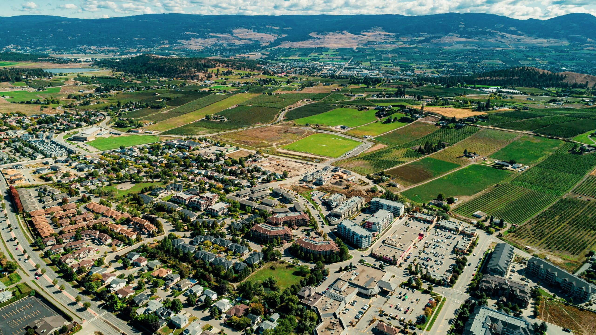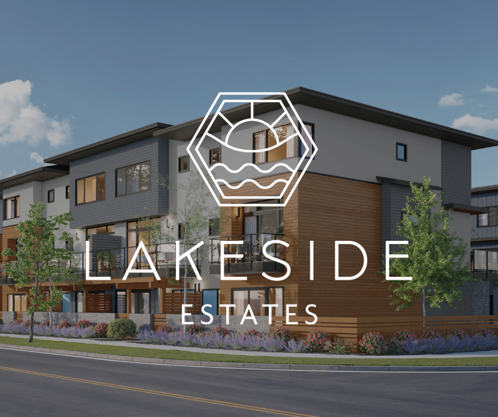
Lakeside Estates
2022-02-11
KELOWNA, BC
Glenpark Row II
Urban Living At Nature's Edge
A follow-up to the sold-out Glenpark Row, VanMar’s North Glenmore legacy continues with Glenpark Row II.
Inspired by the surrounding farmlands, orchards and rolling hills of charming North Glenmore, Kelowna, B.C. These three-bedroom + den townhomes will feature contemporary architecture and farmhouse design elements, complemented by a neutral palette reminiscent of the natural North Glenmore landscape. Enjoy rural serenity and urban convenience, Downtown Kelowna, UBCO Campus and YLW International Airport are all just a short 10-minute drive from Glenpark Row II!
SCOPE OF WORK
Project Overview
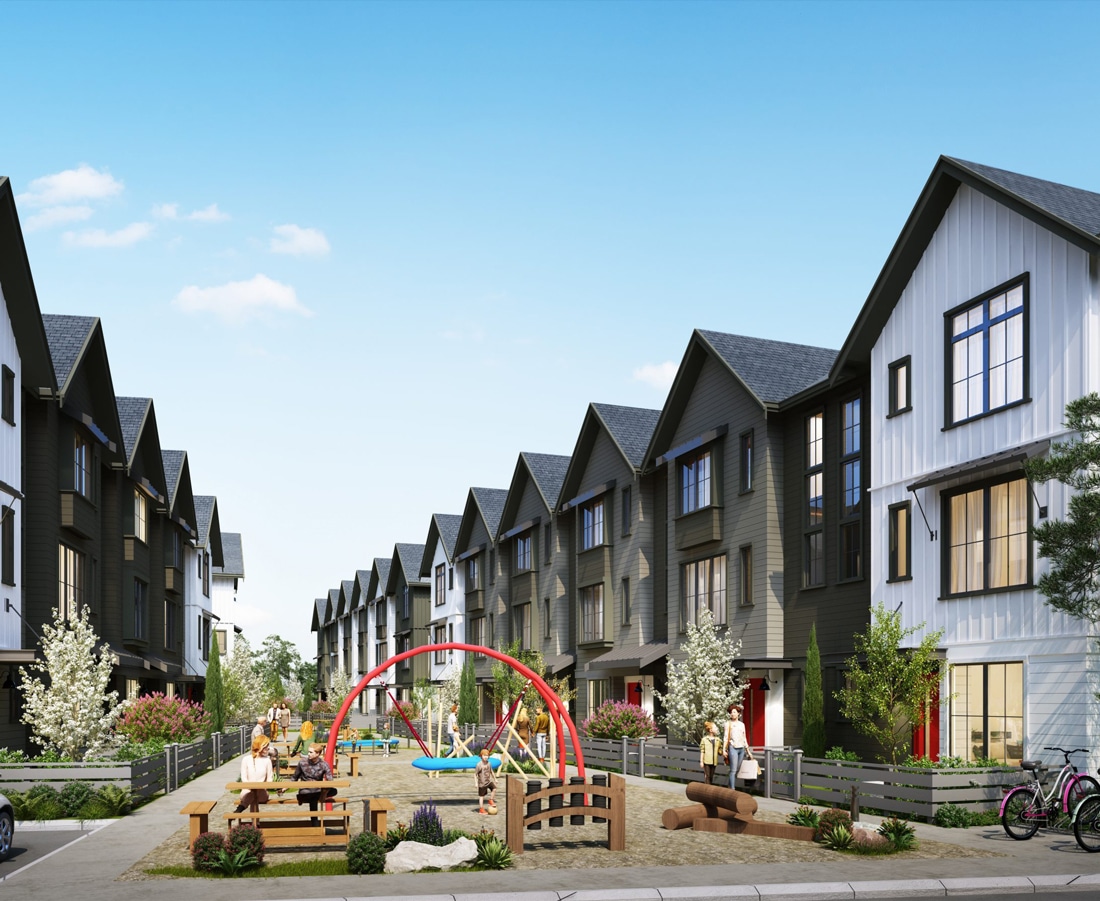
- 77 Townhomes in Kelowna’s desirable North Glenmore by trusted VanMar Developments and VanMar Construction.
- Expertly planned three-level townhomes boast three bedrooms, a den, 2.5 bathrooms, a gated front yard, and a private garage.
- Urban tastemaker meets rustic rural for a fresh take on contemporary design by RLA Architects Inc.
- The visually pleasing architecture of pitched roofs, complementary coloured ship-lap siding, and various window expressions create distinct separation within Townhome Rows.
- At Glenpark Row II you can enjoy all the perks of a single-family home without the upkeep.
Design & Style
- Choose between 6 functional and spacious floorplans ranging between 1446-1711 s.f.
- This collection of floorplans boasts three generous bedrooms, a den (which can be upgraded to a fourth bedroom), 2.5 bathrooms, a patio off the living, a gated front yard and private parking for 2.
- Each floorplan at Glenpark Row II boasts a customizable den that can be upgraded to a fourth bedroom, home office or exercise room to suit your needs.
- Carefully curated and designed by Outpost Design. Choose between two designer colour palettes – the light and refreshing Relax palette and the slightly darker and comforting Retreat palette.
- Enjoy entertaining in the open-concept modern farmhouse kitchen with large islands providing seating for up to 6 guests. Perfect for meal preparation and entertaining.
- Relax in the spa-inspired ensuites, complete with textured woodgrain laminate flooring, polished quartz countertops, soft-close cabinets, and stylish tile combinations.
- Stainless steel whirlpool kitchen and laundry appliance packages included
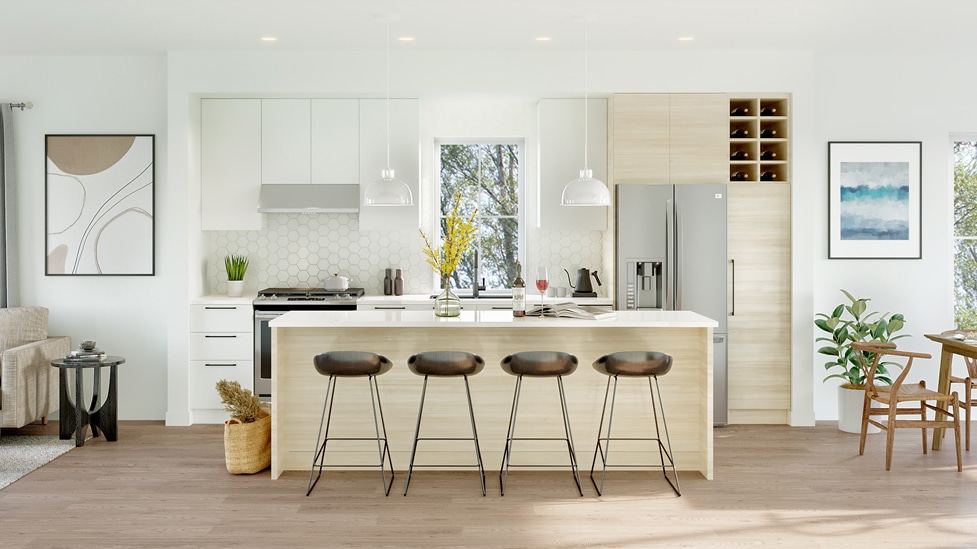
Community & Lifestyle

- Meticulous green spaces, rows of homes that maximize the property, and a central park for families to enjoy.
- Family-friendly and livable community located within walking distance to Little Owl Academy, North Glenmore Elementary and Dr. Knox Middle school.
- Urban amenities at your doorstep. Located within walking distance to Glenpark Village, Brandt’s Creek Crossing shopping, Save-on-Foods, IGA, Shoppers Drug Mart, various restaurants and cafes, doctor and dentist offices, a veterinary clinic and more.
- Enjoy the views of the adjacent Agricultural Land Reserve with the rustic charm of North Glenmore Orchards.
- Glenpark Row II



