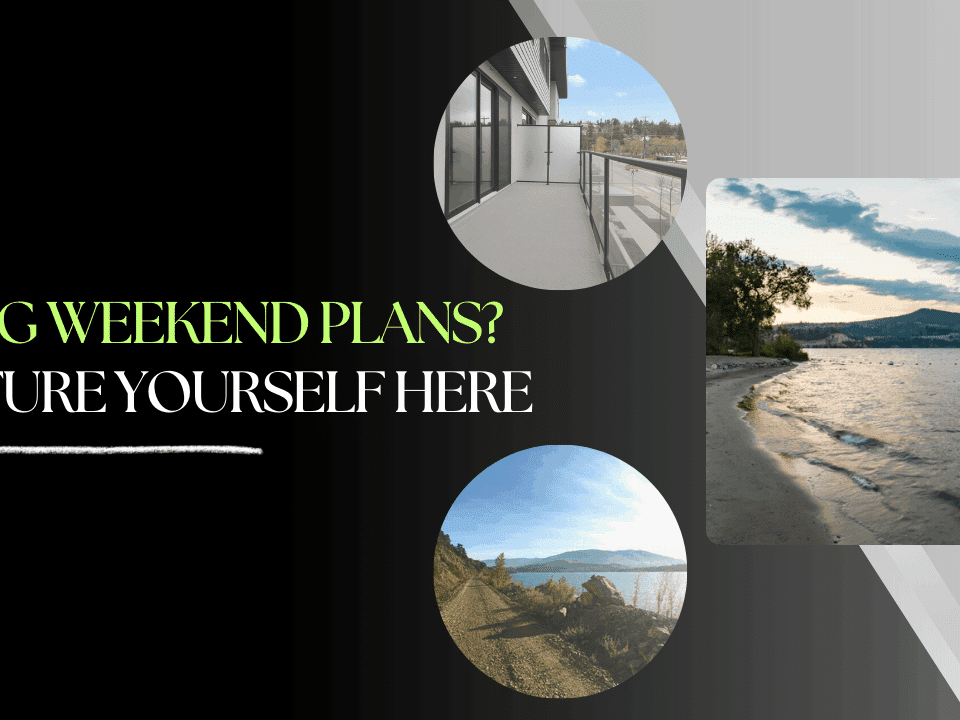New Project Announcement – Osoyoos Mountain Estates
2013-04-20Lakewind – Sold Out! News on our Success…..
2013-05-03Council says yes to Monaco twins
by Wayne Moore – Story: 90937
Apr 24, 2013 / 10:52 am
http://www.castanet.net/news/Kelowna/90937/Council-says-yes-to-Monaco-twins
Proponents of the Monaco development are one step closer to breaking ground.
After being turned down twice, Kelowna City Council gave second and third readings to the proposed Monaco development for the corner of St. Paul Street and Doyle Avenue.

Photo: Contributed – Artist Conception of the (almost) twin towers.
Council moved the development forward following a lengthy public hearing Tuesday night.
“The truth of the matter is what they did hit with a bulls-eye is the heart of the plan, which is we need people living downtown, working downtown and spending their time downtown without having to get in an automobile,” says Councillor Luke Stack, a proponent of the third iteration of the development proposal.
“When you look at what the overall plan delivers – it’s a new hotel for downtown which is another very important priority for council – and new residents living right downtown with retail all around it. That’s really the future of our downtown and we need to see this type of development go forward.”
Several people did come forward and speak for and against the project.
Most of those opposed were neighbourhood residents concerned the size of the project would restrict their view of the lake and surrounding area.
There was also some concern raised about the height of the two towers, proposed to be 22 storeys and 30 storeys.
The project was turned down twice previously by council – not due to height – but rather because of the lack of separation between the two towers and the bulky nature of the project.
Despite saying no twice, council did support a development on the property and continued to urge developer Premier Pacific Group to try and find a solution that council could support.
The developers were able to purchase a small piece of land to the north of the property which increased the development enough to provide adequate separation between the two towers.
“I am pleased with the final outcome. It was interesting because last night (Tuesday) they went back and we looked at the very first proposal that came in where the towers were really close together and bulky,” says Stack.
“The second proposal was somewhat better but didn’t hit the mark. The third proposal really identified the problems and came up with practical solutions so the final outcome is so much better than was proposed to us a year and a half ago.”
The development calls for a four storey podium base featuring a mixture of commercial and retail space.
The two towers would sit on top of the four storey podium and would include 161 residential units, 128 hotel suites and 3,000 square metres of commercial space.
In exchange for approval of various variance requests, the developer plans to include within the project a street level daycare centre, two pieces of public art valued at $55,000, two electric car charging stations and a bike share program.



