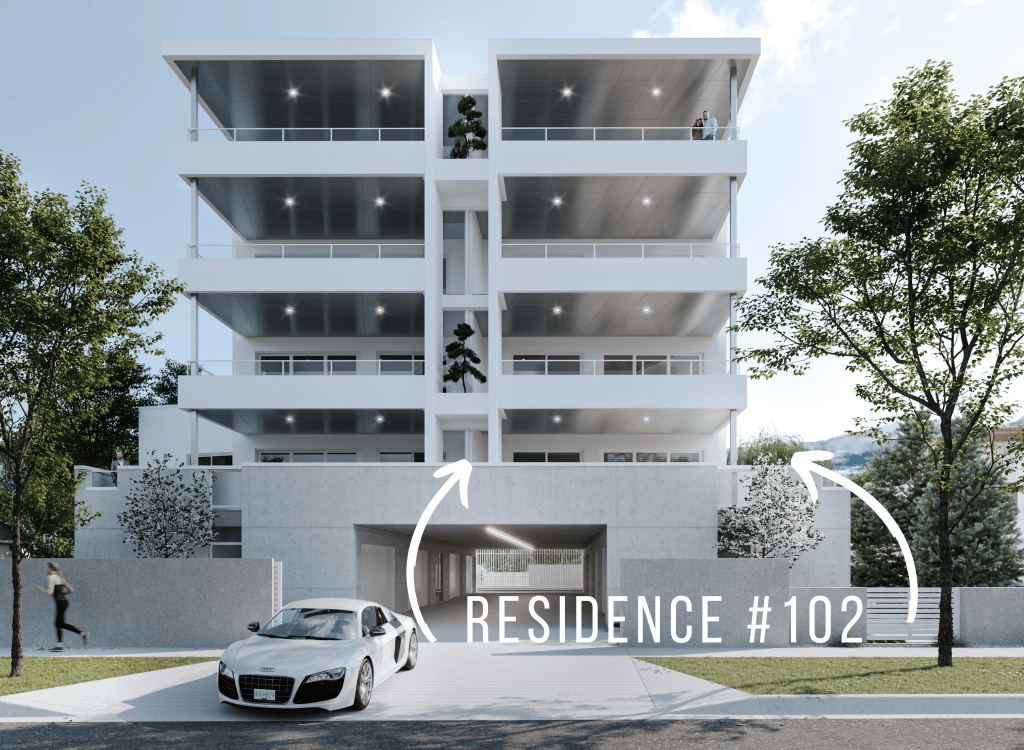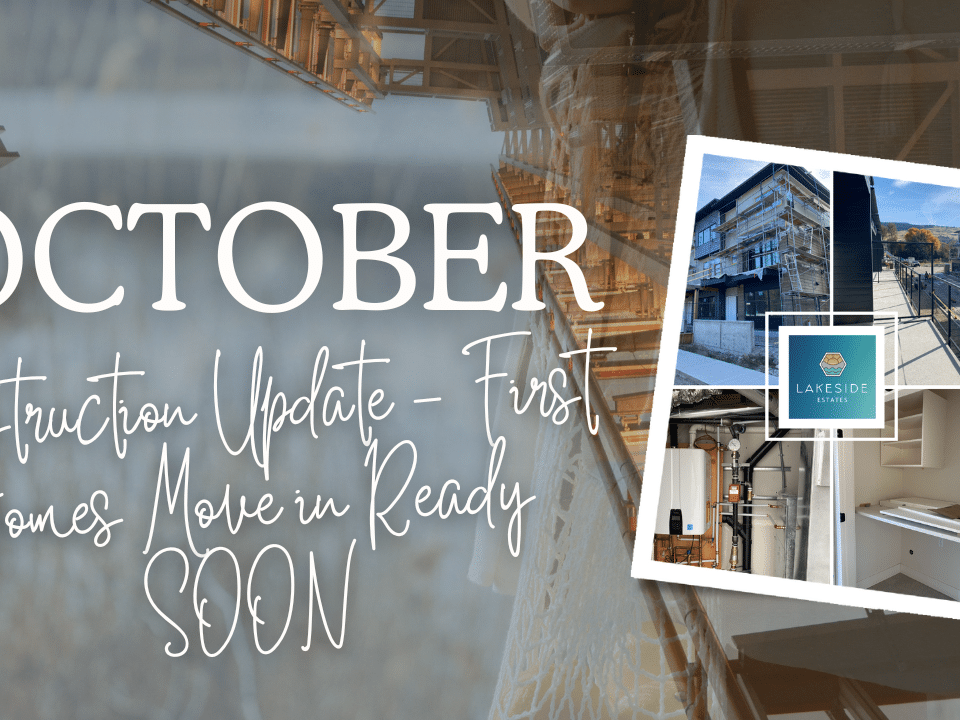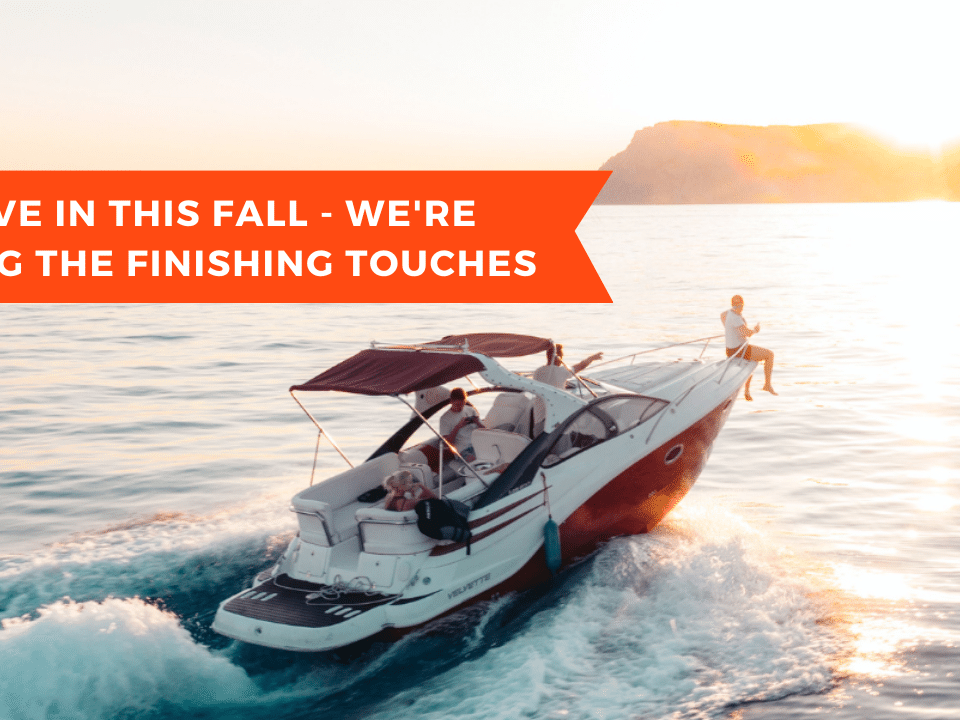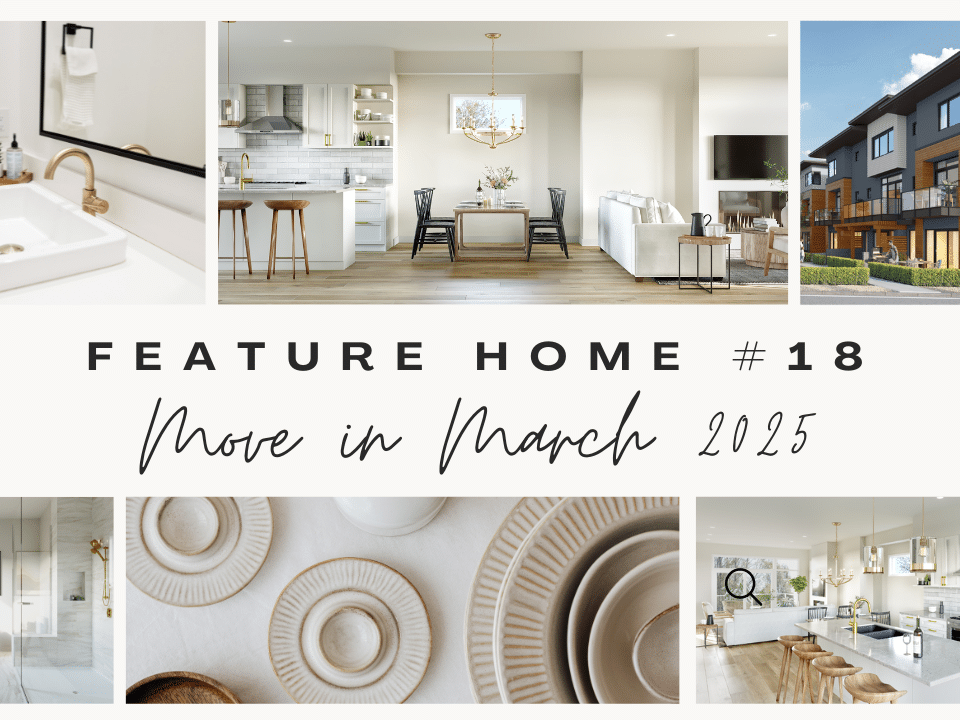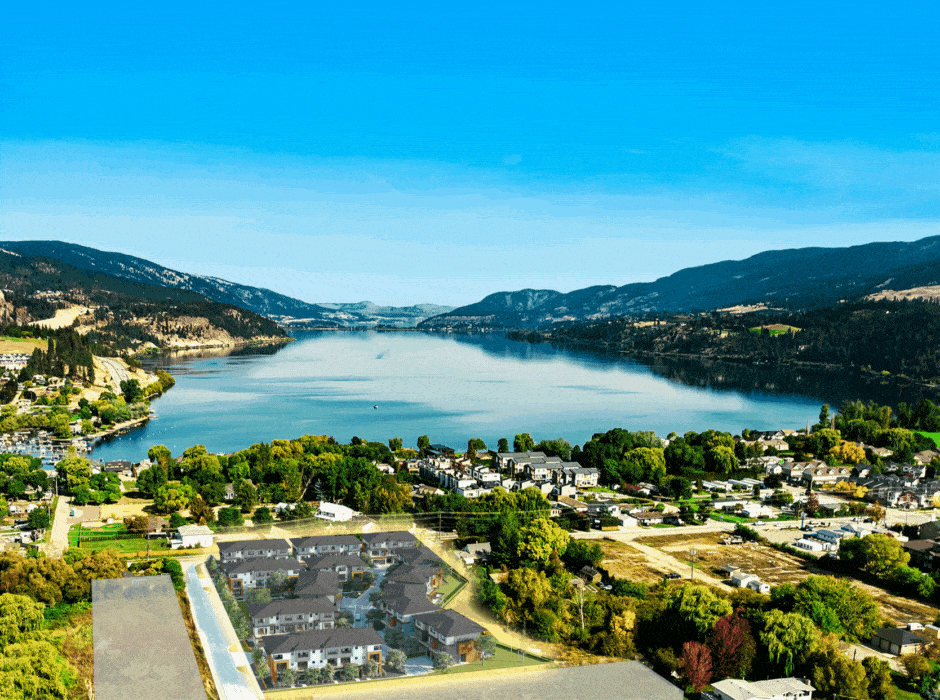
2 More Homes Sold – We are down to the Final 15 Townhomes at Lakeside Estates
2022-09-08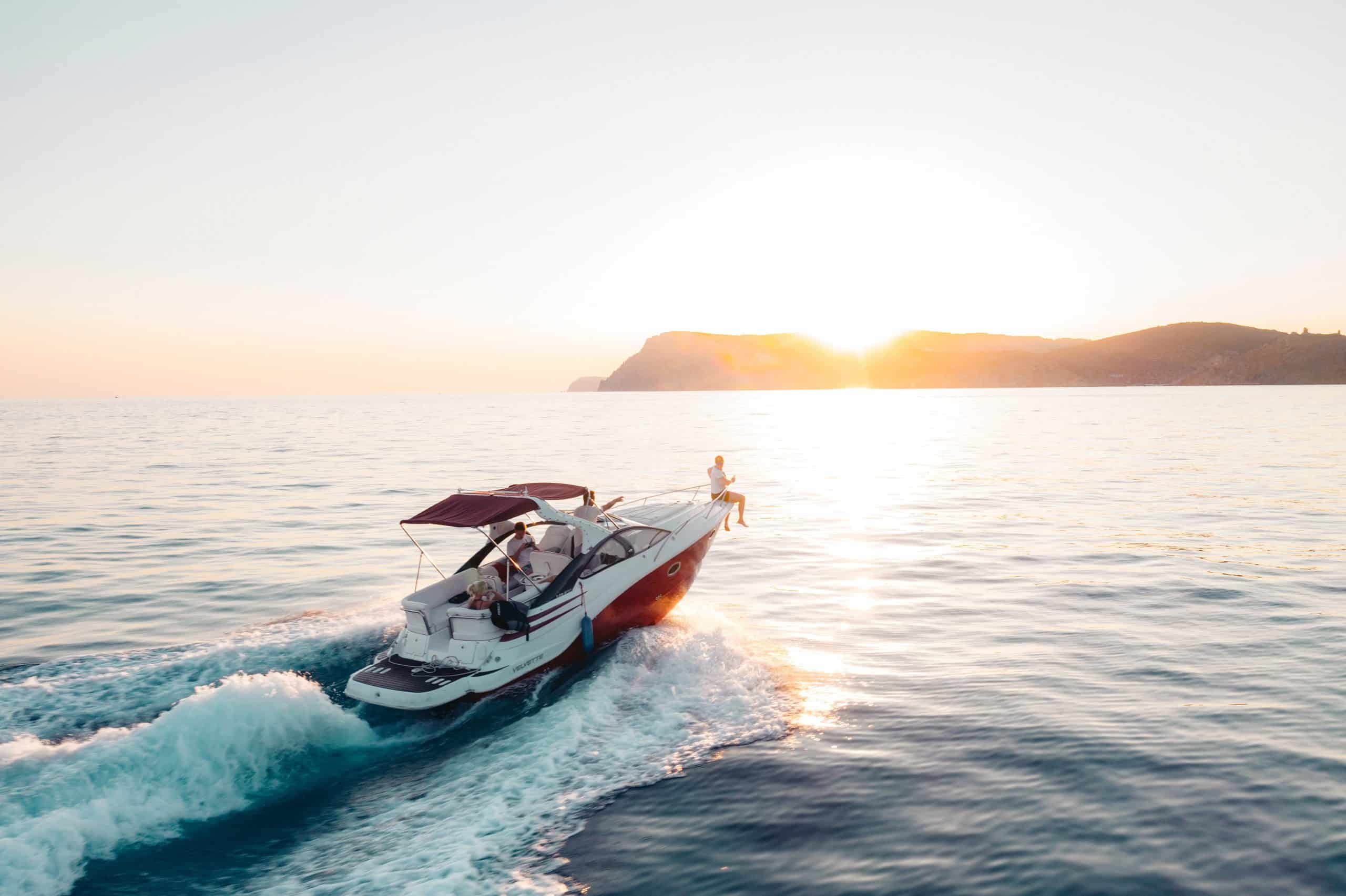
The Final 15 Homes Remain at Lakeside Estates
2022-09-14Welcome yourself home to Luxury Residence #102
at 4071 Lakeshore, 3 bedrooms, 3.5 bathrooms, a den and your own private double car garage
2153 Interior S.F | 1100 Exterior S.F (patio) with Lake Views
Welcome to effortless luxury, all on one level!
Residence #102 is positioned on the first of four floors, elevated above the ground-level parking garage, this home boasts a southern aspect and lake views to the west.
Step out of the elevator and directly into your very own private foyer, complete with a coat closet and ample room for an entry sideboard table or cabinet. Arriving home has never been this smooth. Welcome yourself home to luxury at 4071 Lakeshore.

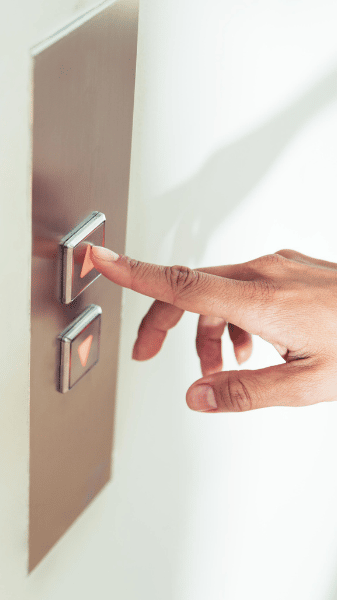
The open-concept kitchen, living and dining offer exceptional entertaining potential with a 40-inch Genisis gas fireplace and spacious dining which can easily accommodate an 8-seater table. The beautiful engineered hardwood can be found here and throughout the bedroom quarters, offering luxury and durability.


The Entertainer’s Dream Kitchen
Enjoy the lake view as you host friends and prepare meals from your beautiful 10 ft Silestone quartz waterfall island. Soft-close white gloss Richelieu cabinets with modern Crofton pulls offer ample storage, and the 80-bottle dual-temperature wine column and Fischer and Paykel appliance package complete this entertainer’s dream.
Mood-enhancing LED pot lighting with dimmer switches can be found throughout the residence and covered patio.


Elevated Outdoor Living
The standout feature of this home is the impressive 1100 s.f wrap-around patio, accessible from the living, kitchen and each of the three bedrooms. Optimized for outdoor living, with pedestalled concrete paver stone surfaces and two gas outlets and a frost-free hose bib, the covered patio off the living room boasts lake views to the west and is large enough for a conversational or dining set.


The southern side of the home has an uncovered sun-drenched patio, making it the perfect place for a planter veggie garden and lounger beds for soaking up the gorgeous Okanagan sun.


The den and accompanying powder room offer a functional solution for a home office, a reading nook or an art display area and acts as a buffer between the living and bedroom accommodations.


Ample room for you and your guests
The two guest suites, each with its own closet, 3-piece ensuite and direct patio access, are comfortable and spacious for a kid’s room, a larger home office, or to host your inlaws and out-of-town guests!
Guest bedroom #2 ensuite has a tub and shower with a wand shower head and glazed porcelain tile surround. Guest bed #3 ensuite has a walk-in shower with a modern hexagon tile floor and shower head wand, and glazed porcelain wall tile. And the Navien on-demand system ensures that you’ll never run out of hot water!
The laundry room has a full-size, side-by-side Whirlpool washer and dryer with a Caesarstone countertop and backsplash for easy folding and sorting. The laundry and ensuite bathrooms all feature porcelain-glazed tile underfoot.


The eastern end of the residence is dedicated to the primary suite, a luxurious place to retreat and relax. The 10 x 15 s.f bedroom has ample space for a king-sized bed and side tables. Sliding doors open onto the southern patio, the perfect place to start and end your day. Welcome yourself home to luxury at 4071 Lakeshore.
When you step into the oversized walk-in closet you will find a combination of hanger space and shelves, and you will find this closet can easily accommodate both the summer and winter seasonal wardrobes. Opposite the closet is the spa-inspired ensuite with in-floor heating, double under-mount sink and Caesarstone vanity, a separate toilet room, a walk-in shower with floor-to-ceiling porcelain tile and a free-standing soaker tub positioned by a south-facing window.

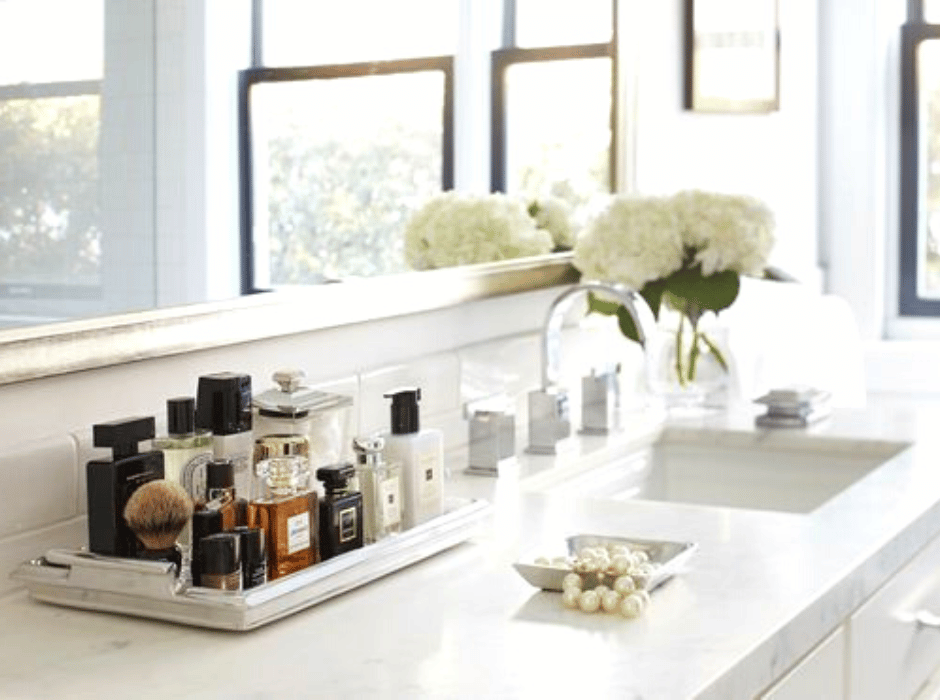
#102, 4071 Lakeshore Rd, Kelowna
MLS #10259973 – $2,299,000

Parkade Plan
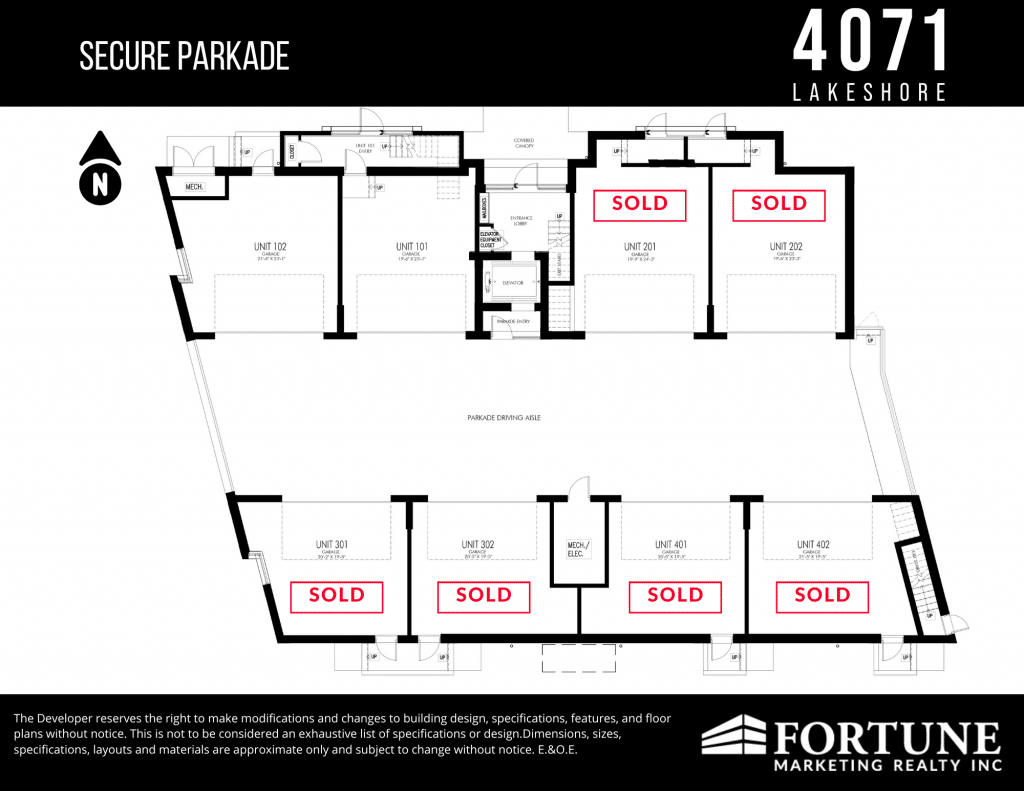
Resort-Style Amenities
Secure & Private Double Garages
Direct Elevator Access
Pool-level Gym House
Relaxing Courtyard
60ft Lap Pool
(that’s a total of 720 s.f!)
Now booking exclusive on-site tours.
Walk through your future home! Welcome yourself home to luxury at 4071 Lakeshore
If you are interested in learning more about Residence #102 at 4071 Lakeshore, we encourage you to contact us for a showing.
Contact us today to book your private showing appointment and secure your piece of paradise on Lakeshore Road.
Find more information at www.4071Lakeshore.ca
Email 4071lakeshore@fortunemarketing.ca or Call 250-317-5314
4071 Lakeshore Road, Kelowna
Learn More at 4071Lakeshore.ca
Residence 101 – MLS: 10259972
Residence 102 – MLS: 10259973
Residence 201 – Sold
Residence 202 – Sold
Residence 301 – Sold
Residence 302 – Sold
Residence 401 – Sold
Residence 402 – Sold
Private Double-Car Garage For Each Home


