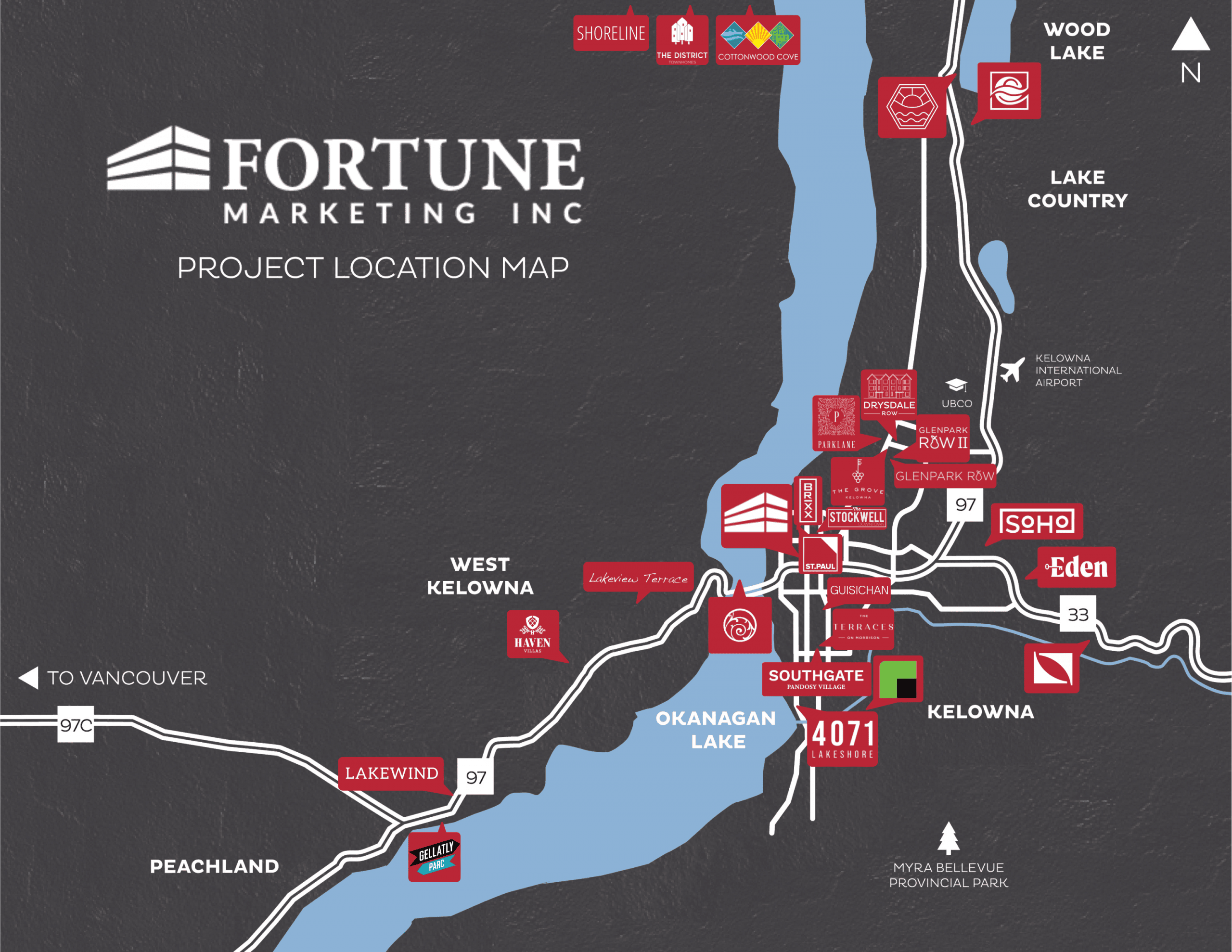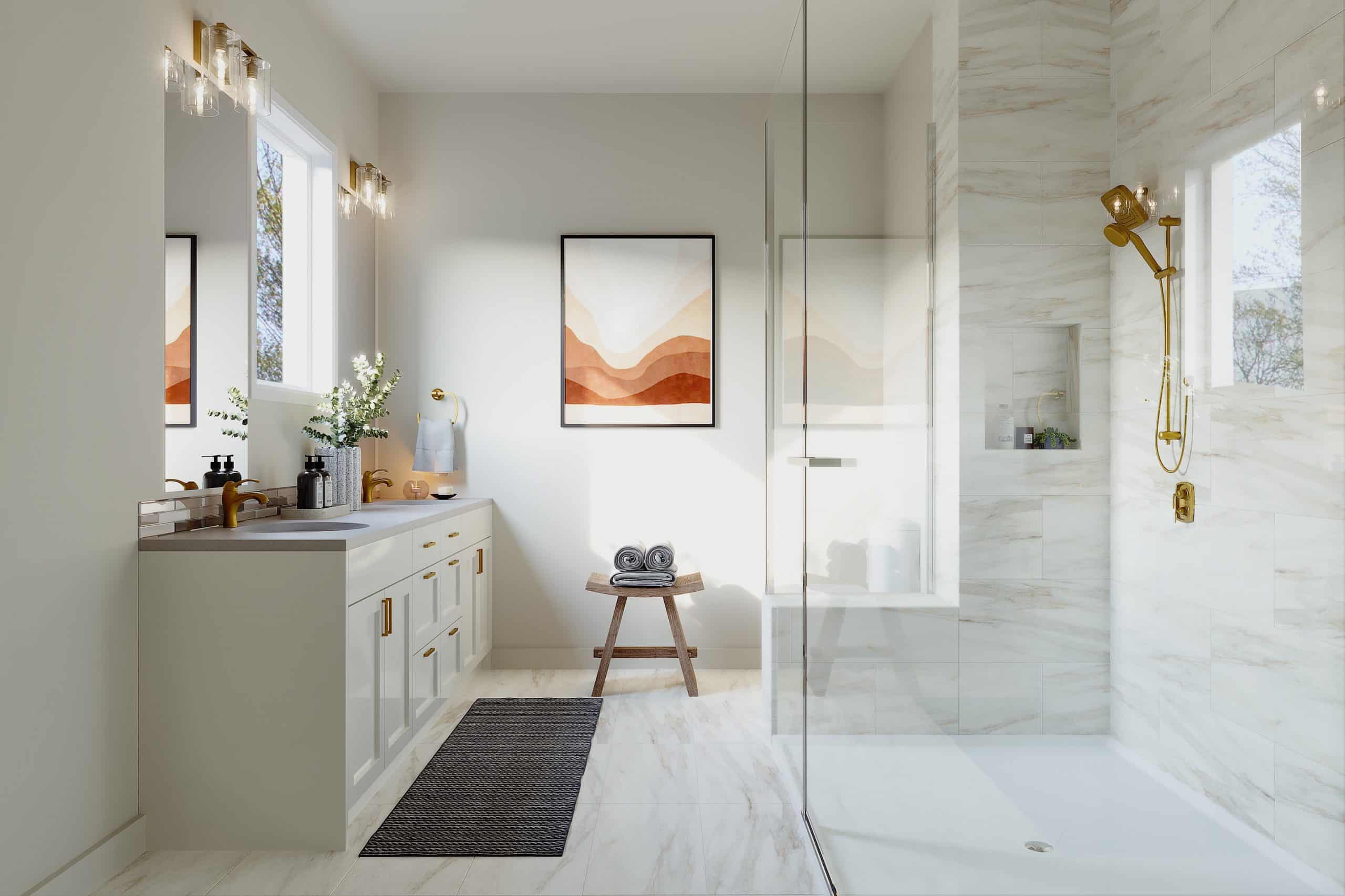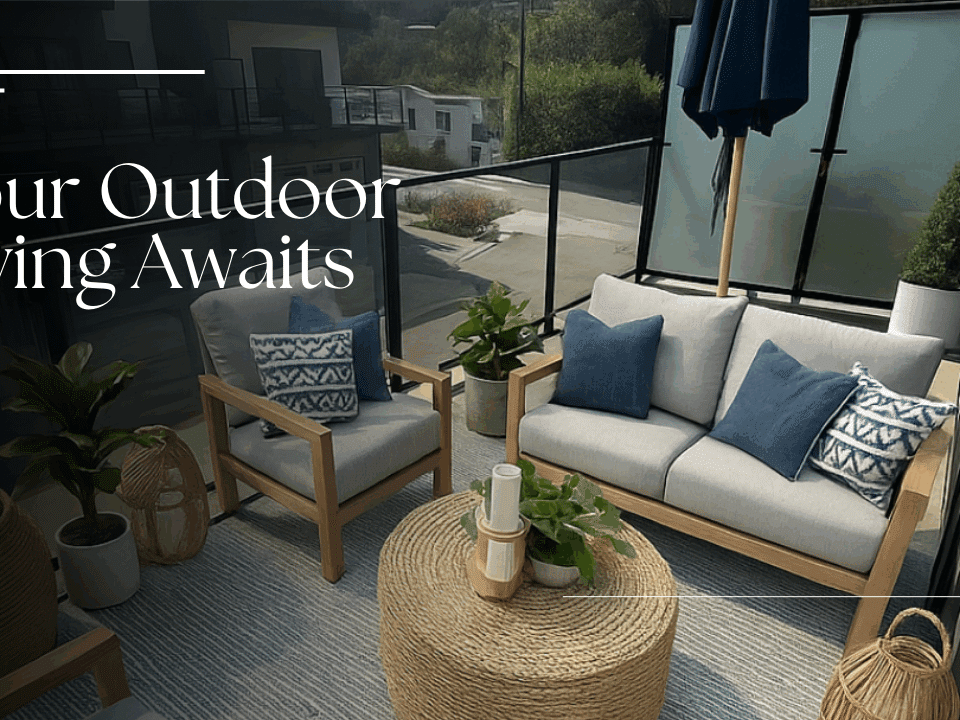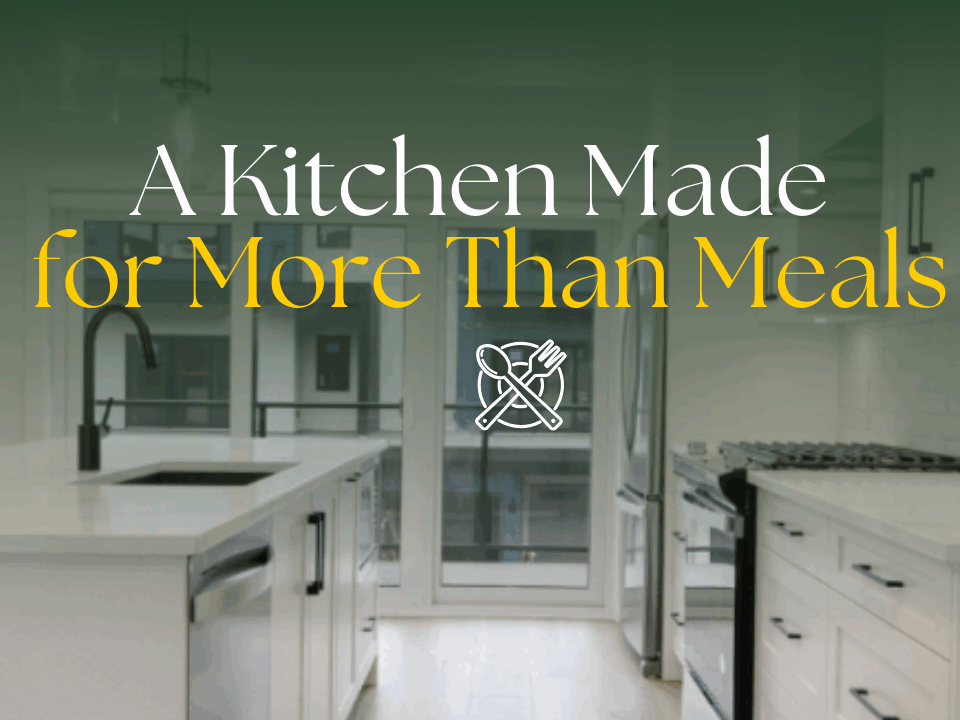
Fortune Marketing Celebrates 10 Years
2022-09-15
Exploring The Largest Home at Lakeside Estates
2022-09-28Welcome to Home #101, A Luxury Residence. Make #101 – 4071 Lakeshore Road your new address
3 BEDROOMS, 2.5 BATHS, DEN & DOUBLE CAR GARAGE
2408 Interior S.F | 525Exterior S.F (patio) with Lake Views
Indulge in elevated luxury, all on one level!
#101, 4071 Lakeshore Rd, Kelowna
MLS #10259972 – $2,750,000
This opulent 3 bedroom plus den and 2.5 bathroom layout spanning over an impressive 2408 indoor livable square feet combined with 525 square feet of outdoor living is the perfect solution to single-level living without compromise.
As you pull into the driveway of this boutique building, the secure gated entrance greets you, enter into the LED-lit driving aisle, and a quick left will have you in your private double garage. The 19×24 ft garage is heated, large enough for a mid-size truck, equipped for EV charging and a garage door with wifi integration and smart-close settings.
Private Elevator Access
From here, you can access your home via the elevator, you’re whisked up 1 level and directly into your private foyer. A unique feature of this residence is the exclusive secondary access, the garage is connected to the residence via the internal private stairwell, which is complete with an entry coat closet.


101 – 4071 Lakeshore Road – your new address – The entertainers dream
This home is the entertainer’s dream. The chef-approved kitchen sits in the heart of the home and overlooks the living and dining rooms and the expansive patio. The westerly aspect and open-plan indoor/outdoor living guarantee lake views for you and your guests whether you’re enjoying a summer BBQ, a sit-down dinner, gathering around the beautiful 10 ft Silestone quartz waterfall island or retiring to the lounge for a fireside beverage.
In the kitchen, the soft-close white gloss Richelieu cabinets with modern Crofton pulls offer ample storage, and the 80-bottle dual-temperature wine column and Fischer and Paykel appliance package complete this entertainer’s dream.


Unique Features
Another unique feature of this residence is the 18 x 8 ft den. Directly across from the elevator entrance, this customizable room, which has a large window and sliding barn door entry, offers the perfect solution for a home office or study, a yoga room, or a quiet sitting area.
The three bedrooms are located at the east end of the home. A half bathroom, linen closet and laundry room are accessed off the hallway before arriving at the 2 guest bedrooms and full bathroom. Each guest bedroom is a generous 12×12 ft and will easily accommodate a king bed, in addition to featuring oversized north-facing windows and a closet. The full bathroom has a double sink vanity, a tub with glazed porcelain tile surround and a shower head and wand combination. And the Navien on-demand system ensures that you’ll never run out of hot water!
The laundry room has a full-size, side-by-side Whirlpool washer and dryer with a Caesarstone countertop and backsplash for easy folding and sorting. The laundry and bathrooms all feature porcelain-glazed tile underfoot.


The primary suite is situated on the northwest corner of the home, the room which is large enough to easily accommodate a king-size bed and boasts a balcony with views of the neighbouring Belmont park. The adjoining ensuite also boasts a picturesque park view, with the free-standing soaker tub positioned in front of an oversized window.
The spa-inspired ensuite has all of the comforts, including in-floor heating, a Caesarstone vanity with a double undermount sink, a separate toilet room, and a walk-in shower with floor-to-ceiling porcelain tile. The enviable primary suite is complete with an oversized walk-in closet, large enough to easily accommodate both summer and winter wardrobes.


#101, 4071 Lakeshore Rd, your new address


Resort-Style Amenities
Secure & Private Double Garages
Direct Elevator Access
Pool-level Gym House
Relaxing Courtyard
60ft Lap Pool
(that’s a total of 720 s.f!)
Now booking exclusive on-site tours.
Walk through your future home!
If you are interested in learning more about Residence #101 at 4071 Lakeshore, we encourage you to contact us for a showing.
Contact us today to book your private showing appointment and secure your piece of paradise on Lakeshore Road.
Find more information at www.4071Lakeshore.ca
Email 4071lakeshore@fortunemarketing.ca or Call 250-317-5314
4071 Lakeshore Road, Kelowna
Learn More at 4071Lakeshore.ca
Residence 101 – MLS: 10259972
Residence 102 – MLS: 10259973
Residence 201 – Sold
Residence 202 – Sold
Residence 301 – Sold
Residence 302 – Sold
Residence 401 – Sold
Residence 402 – Sold
Private Double-Car Garage For Each Home
Fortune Marketing is a Real Estate Development Sales and Marketing Agency providing strategy, branding, sales, marketing – and most importantly: results.






